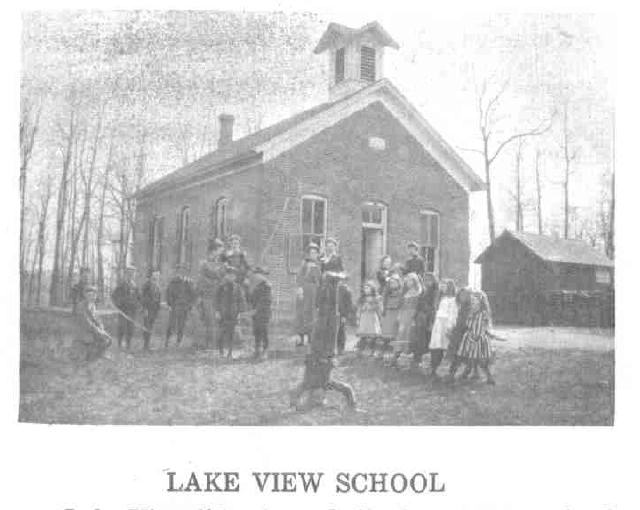Nineteen of the boys who had attended school here,
served in the Civil War. (Description of School by Mary (McDonald) Sharp,
daughter of John McDonald and Sarah (Dudley) McDonald. Born in 1835 her father
and mother settled in what is now Mill Creek.
We are indebted to her
for the information we have with regard to the College Corner School. She was
married in 1857 to Benjamin Sharp, son of Thomas and Elizabeth (Haymond) Sharp.
He served in the Civil War with Co. G. 87th Reg. of Indiana Volunteers and died
in the war.)
Submitted by: Pat VanDierendonck who shared this wonderful
article
CUBA SCHOOL - No information given on this school.
DARE SCHOOL - Dare School was located southwest of Fish Lake on the Yellow River Road, now State Road 104, about 3 ½ miles from Stillwell in District 4 of Lincoln Township. The first school was small and clapboarded, later moved across the road to become part of the residence of Mrs. Minerva Amor. The building was built about 1890. After this building was erected, the Wabash Railroad was built through this area (about 1892) missing the corner of the school building about 6 ft from the right-of-way. (Description of Stroud School and Dare School by Esther Taylor Kaufman).

by Carson
Siddles, later known as the Allison Brownlee Farm. Lincoln Twp
LAKE VIEW SCHOOL - Lake View School was built about 1890, on land settled by Carson Siddles. This was later known as the Allison Brownlee Farm. The building was built in a north and south direction, with a door in the north. In the middle of the room there was a large round wood burning stove. On each side were several rows of seats. Across the south end of the building there was a platform with black boards on the wall. In front of the platform was the teacher’s desk and also recitation seats. On each side of the door was a cloak room. School was held here for about 20 years. In 1932 it was torn down with the wood part of the building being sold. It is now a part of the home of Walter Wilson.
MILL CREEK SCHOOL - The first school
house, which was one room, was built on the south end of Mill Creek about 1885.
The first teacher was Miss Maggie Quirk of Walkerton. James Collom, father of
the late W. W. Collom, was trustee at the time. After the building was no
longer used for a school, it was moved across the road and used as a Sunday
School. W. W. Collom went to the school for 8 years, 20 years later, he became
the teacher there and taught for five years, 1898-1903. (As told by Mrs. Myron
Ramier and Mrs. Wilbur Schiele by the late W. W. Collom).
****The
second Mill Creek school*** The School House in the north end of Mill Creek was
built about 1912 and an addition about 1927. The school was destroyed by fire
in 1938.
ROYSDON SCHOOL - Roysdon School was built after school was discontinued at the Old Fag Down School. Dow Harness purchased the building, and moved it onto the property now owned by Mrs. Anna Ames. This was part of the house that burned in March, 1959.
SCHOOL ON SNYDER FARM - - This school was built in about 1869 on land owned by Jacob Snyder. This 40 acres was later owned by Joe Custer. The road leading to the school was private and was claimed to be through what is now Walker Wolff’s yard. The building was about 32 by 40 feet and located in an east and west direction. The door was in the west end of the building with a belfry and bell on the roof above it. There was an outside chimney to the east, with a window on each side of it. The north and south side had two windows. Hewn logs were used for the foundation, and wide boards about 8 inches wide were used for siding. Each board had a groove along one side for the next board to fit into. A platform was built in the northeast corner of the room. Also in this corner was a hook on which the rope was fastened used to ring the bell. The walls were plastered. When school was discontinued, Jacob Snyder built in partitions. It was used for a dwelling, and later to store his grain.
STROUD SCHOOL - The Stroud School was built on the Fredrick Stroud farm on Yellow River Road, replacing Dare which was abandoned in 1916. Stroud School was very modern for its day. Constructed of brick, with basement and furnace.
SCHOOL BUS DRIVERS - The first school bus drivers from the Fish Lake area were John Long and Joe Hough. Adam C. Wolff began driving when William Stevenson was Trustee. He also served under Trustees James Taylor, Archie Snyder, William T. Quinn and Donald Smith. The North Liberty Lumber & Coal Co. built the first school bus body for Adam when James Taylor was trustee. This was a horse powered vehicle. A motor powered vehicle later served. Picture is that of Adam Wolff with his first bus.